Stalowa Wola. Historie
Stalowa Wola er Liten industriby med ca 60 000 innbyggere. Planlagt og bygget på slutten av 1930 tallet med utelukkende formål som industriby med arbeidsplasser, boliger og vanlige byfunksjoner. Byen var en landsby bortgjemt i det sørøstlige Polen nær de store skogsområdene i nordenden av fjellkjeden Karpatene. Byen ligger i det historiske Lillepolen, nær sammenløpet av elvene Vistula og San. Med beliggenhet i nærheten av stål og kullforekomster ble Stalowa Wola valgt ut og planlagt på statlige midler for å få oppsving i økonomien. Under det Polske COP programmet (Central Industrial Region) var stålindustrien gjeldende og i mellomkrigstidens Polen ble byen en hjørnestein i utviklingen. Etter den Andre verdenskrig og sammenbrudd av den andre Polske republikk og tysk okkupasjon fikk denne planlagte industribyen en god økonomisk oppsving under Sovjet/kommunistisk styre. Først I 1989 kvittet Polen seg med kommuniststyrte, og landet ble uformelt kjent som det selvstendige «Den tredje polske republikk». Og nå etter 30 år er det kommet i stand Europeiske støttemidler til å ta vare på kulturminner etter at denne industribyen ble utvalgt i konkurranse med andre kommuner og INTBAU er tildelt oppgaven å følge opp prosjektet.
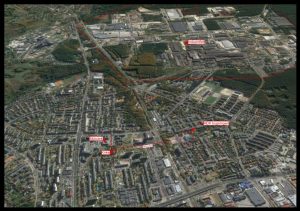
Stalowa Wola. Boliger i career og lameller med et meget stort industrifelt i bakgrunnen. MDK bygningen og foreslått sentrumakse i midten
Det interessante kulturelle aspektet med denne byen er at den er gjennomført som en hageby basert på Ebenezer Howard prinsipper for planlegging av hagebyer og bygget på kort tid. Boligblokkene er bygget som career og lamellblokker i Funkis stil. Gateløpene er breie med grønt arealer på begge sider. Interiøret i hoteller og administrasjonsbygninger er gjennomført i godt utarbeidet Art Deco stil. Dette gir byen en meget spesiell karakter og kan bli et attraktivt turistmål i seg selv. Byen strever med å få oppsving i økonomien, derfor skal det satses på kultur og turisme som et drivende kraft og en bygning i sentrum av byen (MDK bygningen) er valgt ut som et bærende element.


Stalowa Wola, byplan utarbeidet av B. Rudzinski i 1938. En by planlagt som et godt boligområde for arbeidere i industrianlegget som utelukende var ment å stimulere industri og våpenproduksjon i Mellomkrigstidens Polen. Til høyre en videreutvikling av byplanen i 1940.
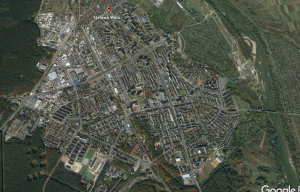
Stalowa Wola slik den ser ut i dag. MDK bygning er midt i bildet. En bystruktur nesten identisk med opprinnelig plan fra 1940


MDK bygningen. Sosialrealistisk kommunist stil, og en stor parkeringsplass dominerer i motivet.
Byens utvikling og tilbygging etter krigen er preget av østeuropeisk byplantenkning og mye av hagebyen er fragmentert og ødelagt. MDK bygningen er et godt eksempel dette med sin brutale neoklassisistske fremtoning. Men den har gode kvaliteter og er godt plassert i bybildet. Vår oppgave i denne sammenheng er å være konsulent for bruk og renovering av byens kultursenter. Miejski Dom Kultury – MDK som den er kaldt, er kommunalt drevet og bygget i kommunist-tiden (1953) i en sosialrealistisk stil. Bygningen og skal utvikles til å bli byens vitale kultursenter. Vi skal videre samarbeide med kommunen og bistå i utveksling av erfaringer knyttet til forvaltning av lokal kulturarv, utvikling av strategier for nytolkning av Polens vanskelig arv, samt formidling av kunnskap om rollen til kunstnere av jødisk opprinnelse i oppbyggingen av polske kulturressurser. Flere kjente jødiske forfattere og kulturpersonligheter kommer fra Stalowa Wola. 1942 hadde Stalowa Wola en tvangarbeidsleir ved «Młodynie» Housing Estate med 1160 fanger som først og fremst var rettet mot å skaffe arbeidskraft til «Werk Stalowa Wola» (Stålverket). Byen mangler et definert sentrum og vi ser også på muligheten for en byutvikling i regi av hage-byens kvaliteter rundt denne bygningen.
Vi promoterer våre ideer og anbefalinger om en utvikling etter prisippene rundt Literaturhuset i Oslo og bruker det som en model.
(Se vår rapport ”Report on Pilsudski square”)
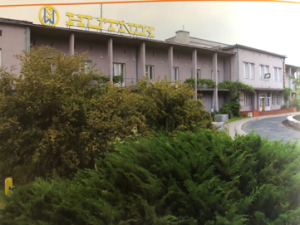

Byens Hotel og boligblokker i lamellutførelse. Store grønt arealer mellom blokkene og breie grønne rabatter ut mot gaten, men vedlikehold trengs.
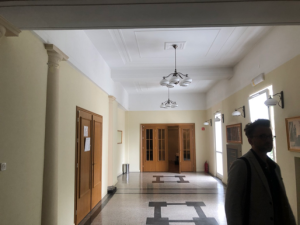

Belysning i boliger og oppganger er i gjennomført Art Deco design.


Byens stolte hovedkontor for stålverket i utsøkt eksteriør og Art Deco detaljering innvendig.
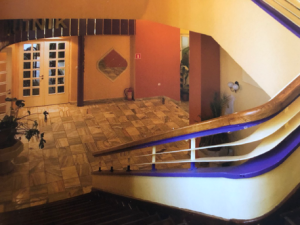

Trapperekkverk som kommer igjen i hoteller og offetlige bygninger.
Som disse bildene viser blir man slått av alle ”skjulte skatter” rundt omkring.
Byen og bygningene representerer en gjennomført historisk koloritt og stilart som er verdt å ta vare på.
Olav Bjerve, INTBAU
Oktober 2021
Oversettelse til engelsk:
Stalowa Wola. History
Stalowa Wola is a small industrial town with about 60,000 inhabitants. Planned and built in 1936 for the sole purpose of being an industrial city with jobs, housing and ordinary city functions. The town was a village hidden in southeastern Poland near the large forest areas and at the northern end of the Carpathian mountain range. The city is located in the historic Little Pole, near the confluence of the rivers Vistula and San. Located close to steel and coal deposits, Stalowa Wola was selected and planned with government funding to boost the economy. Under the Polish COP (Central Industrial Region) program, the steel industry prevailed and in interwar Poland, the city became a cornerstone of development. After the Second World War and the collapse of the Second Polish Republic and German occupation, this planned industrial city received a good economic recovery under Soviet / Communist rule. Only in 1989 did Poland get rid of communist rule, and the country became informally known as the independent «Third Polish Republic». And now, after 30 years, European funding has been created to take care of cultural monuments after this industrial city was selected in competition with other municipalities and INTBAU has been assigned the task of following up the project.

Stalowa Wola. Lamelled blocks og flats and a very large industrial field in the background. MDK building and proposed center axis in the middle. The axis in the middle has key buildings at both end and may be developed as an interesting centre of the city
The interesting cultural aspect of this city is that it is implemented as a garden city based on Ebenezer Howard`s principles for planning garden cities, and built in a short time. The apartment blocks are built as squared blocks and slatted blocks in functionalist style. The streets are wide with green areas on both sides. The interior of hotels and administration buildings is done in well-prepared Art Deco style. These aspects gives the city a very special character and may become an attractive tourist destination in itself. The city is striving to get a boost in the economy, therefore they will focus on culture and tourism as a driving force and a building (MDK building) has been selected as a key element.


Stalowa Wola, city plan prepared by B. Rudzinski in 1938. A city planned as a good residential area for workers in the industrial plant that was exclusively intended to stimulate industry and weapons production in pre-war Poland. To the right a further development of the city plan in 1940.

Stalowa Wola as it stands today. MDK building is in the middle of the picture.


MDK bygningen. Built in the communist period in a sosialrealistic style where parking space ocupies the whole square
The city’s development and extension after the war is characterized by Eastern European urban planning and much of the garden city is fragmented and destroyed. The MDK building is a good example of this with its brutal neoclassical appearance. But the building has good qualities and is well placed in the center og teh city. Our task in this context is to be a consultant for the use and renovation of the city’s cultural center. Miejski Dom Kultury – MDK as it is called, is municipally run and built in the communist era (1953) in a socially realistic style. The building and will be developed to become the city’s vital cultural center. We will further collaborate with the municipality and assist in the exchange of experiences related to the management of local cultural heritage, development of strategies for reinterpretation of difficult heritage, as well as dissemination of knowledge about the role of artists of Jewish origin in building Polish cultural resources. Several well-known Jewish writers and cultural figures come from Stalowa Wola. In 1942, the Stalowa Wola labor camp at the «Młodynie» had Housing Estate with 1160 prisoners who were primarily aimed at providing labor for the «Werk Stalowa Wola» (Steelworks). The city lacks a defined center and we are also looking at the possibility of an urban development based of principles of the garden city’s qualities around this building. Further we promote our ideas and recommendations of activities smilar to the «House of Literature» in Oslo. (See our report «Report on Pilsudski square»)


The citu Hotel and apartment blocks in lamella design. Large green areas between the blocks and wide green flower beds facing the street, but maintenance is needed.


Lighting in homes and stairwells is in completed Art Deco design.


The city’s proud head office for the steelworks in exquisite exterior and Art Deco detailing inside


Trapperekkverk som kommer igjen i hoteller og offetlige bygninger. Typical design of railing which are repeated in several buildings
As these pictures show, one is struck by all the «hidden treasures» around.The city and the buildings represent a complete historical color and style that is worth preserving.
